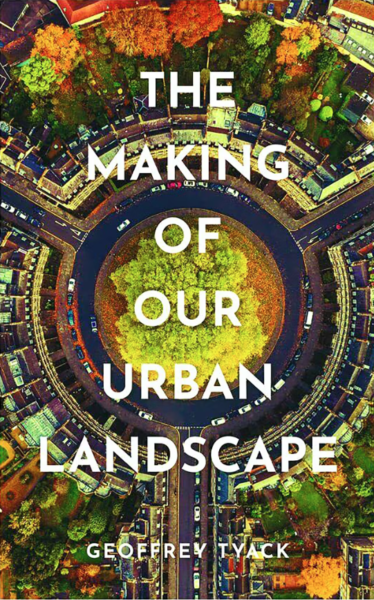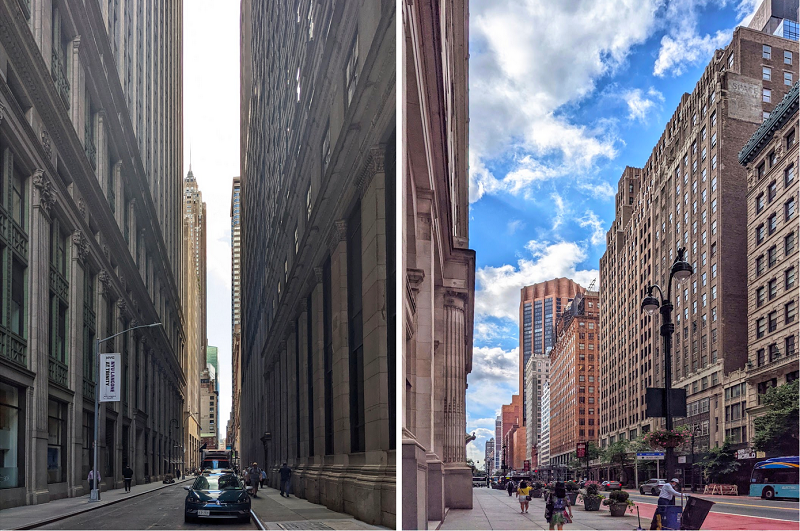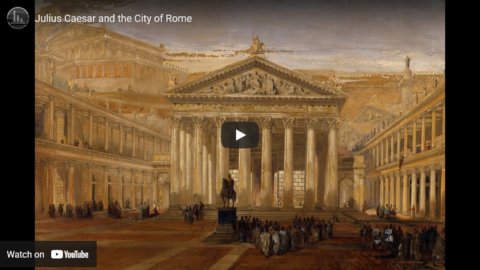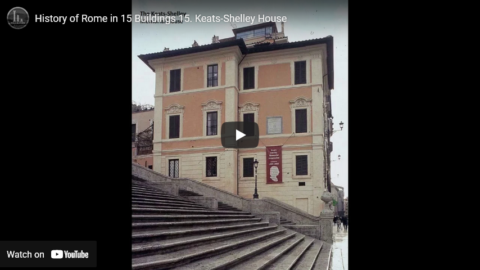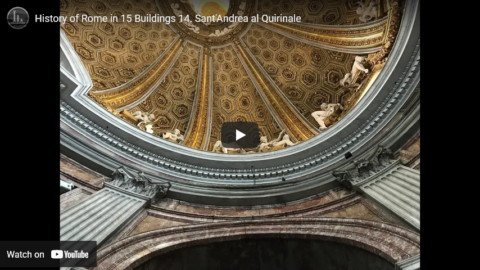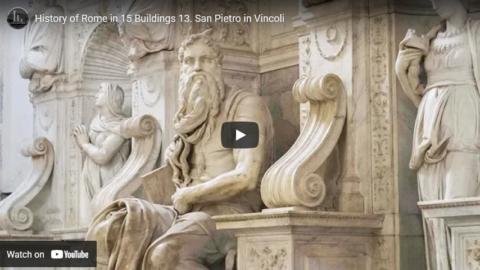In UnHerd, Wessie du Toit sets the Saudi Arabian “Neom” development in its true and unsavoury proper context:
There may be no philosopher kings, but there are sci-fi princes. The dreams of Mohammed bin Salman, crown prince of Saudi Arabia and chairman of the Neom board, make the techno-futurism of Silicon Valley look down to earth. Bin Salman is especially fond of the cyber-punk genre of science fiction, which involves gritty hi-tech dystopias. He has enlisted a number of prominent Hollywood visual specialists for the Neom project, including Olivier Pron of Marvel’s Guardians of the Galaxy franchise. A team of consultants was asked to develop science-fiction aesthetics for a tourist resort, resulting in “37 options, arranged alphabetically from ‘Alien Invasion’ to ‘Utopia'”. One proposal for a luxury seaside destination, which featured a glowing beach of crushed marble, was deemed insufficiently imaginative.
Such spectacular indulgence must be causing envy among the high-flying architects and creative consultants not yet invited to join the project — if there are any left. But it also makes the moral dimension difficult to ignore: how should we judge those jumping on board bin Salman’s gravy train? Saudi Arabia — in case anyone has forgotten in the years since the journalist Jamal Khashoggi was murdered at its consulate in Istanbul — is a brutal authoritarian state.
In recent weeks, this has prompted some soul-searching in the architecture community, with several stinging rebukes aimed at Neom. Writing in Dezeen, the urbanist Adam Greenfield asks firms such as Morphosis, the California-based architects designing The Line, to consider “whether the satisfaction of working on this project, and the compensation that attends the work, will ever compensate you for your participation in an ecological and moral atrocity”. Ouch. Greenfield’s intervention came a week after Rowan Moore asked in The Observer: “When will whatever gain that might arise from the creation of extraordinary buildings cease to outweigh the atrocities that go with them?”
[…]
The uncomfortable truth is that autocrats and architects share complimentary motivations. The former use architecture to glorify their regimes, both domestically and internationally, whereas the latter are attracted to the creative freedom that only unconstrained state power can provide. In democratic societies, there is always tension between the grand visions of architects and the numerous interest groups that have a say in the final result. Why compromise with planning restrictions and irate neighbours when there is a dictator who, as Greenfield puts it, “offers you a fat purse for sharing the contents of your beautiful mind with the world?”
This is not just speculation. As Koolhaas himself stated: “What attracts me about China is that there is still a state. There is something that can take initiative on a scale and of a nature that almost nobody that we know of today could even afford or contemplate.”
But really this relationship between architect and state is a triangle, with financial interests making up the third pole. Despite the oft-repeated line that business loves the stability offered by the rule of law, when it comes to building things, the money-men are as fond of the autocrat’s empty canvas as the architects are. When he first pitched the Neom project to investors in 2017, bin Salman told them: “Imagine if you are the governor of New York without having any public demands. How much would you be able to create for the companies and the private sector?”
This points us to the deeper significance of the Gulf States and China as centres of high-profile architecture. These were crucial regions for post-Nineties global capitalism: the good illiberal states. Celebrity architects brought to these places the same spectacular style of building that was appearing in Europe and North America; each landmark “iconic” and distinct but, in their shared scale and audacity, also placeless and generic. Such buildings essentially provided a seal of legitimacy for the economic and financial networks of globalisation. Can this regime’s values really be so different to ours, an investor might say, when they have a museum by Jean Nouvel, or an arts centre by Norman Foster? British architects build football stadiums and skyscrapers in Qatar and Saudi Arabia, while those governments own football stadiums and skyscrapers in Britain, such as The Shard and Newcastle’s St James’s Park.



