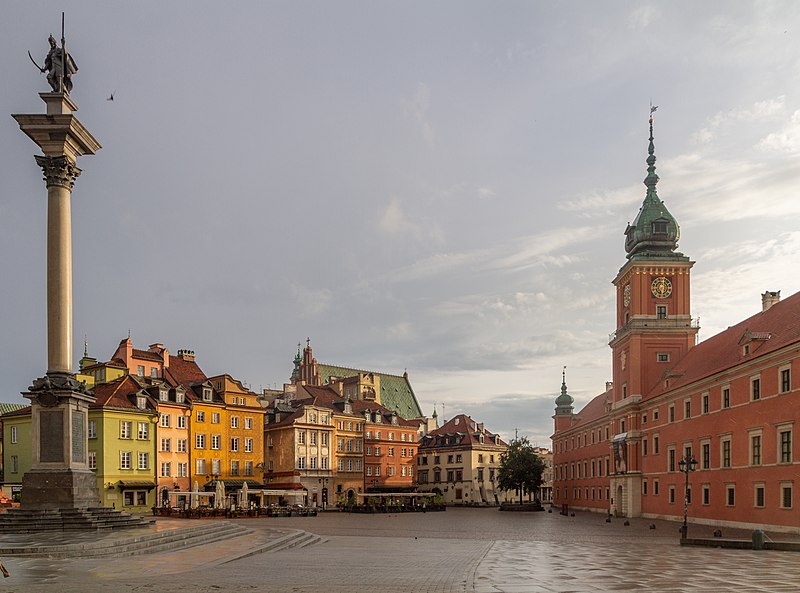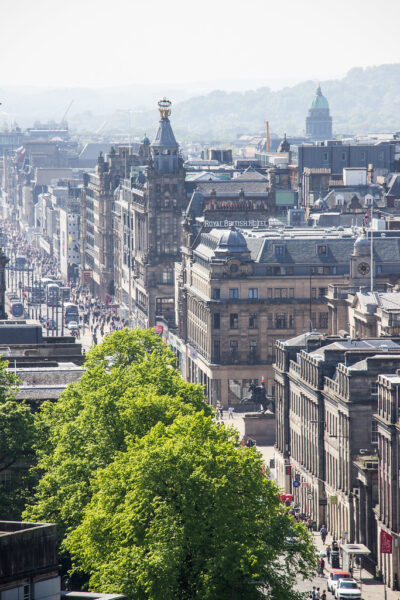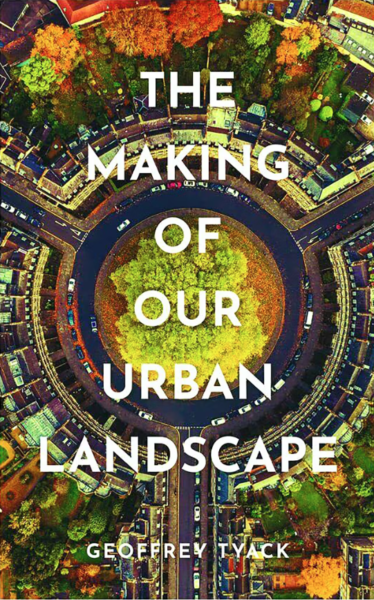Ed West’s Wrong Side of History remembers how the devastation of Warsaw during World War 2 was replaced by as true a copy as the Poles could manage, while Coventry — a by-word for urban destruction in Britain — became a plaything in the hands of urban planners:
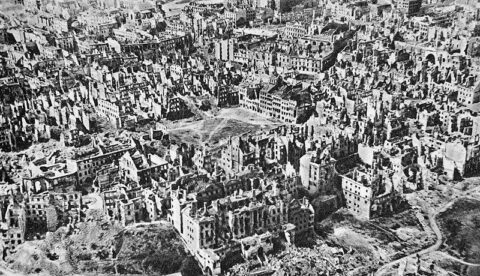
Stare Miasto w Warszawie po wojnie (Old Town in Warsaw after the war)
Polish Press Agency via Wikimedia Commons.
Fifteen months after its Jewish ghetto rose up in a last ditch attempt to avoid annihilation, the people of the city carried out one final act of defiance against Nazi occupation in August 1944.
The Soviets, having helped to start the war in 1939 with the fourth partition of Poland, deliberately halted their advance and refused to help the city in its torment. Without Russian cooperation, the western allies could do little more than an airlift of weapons and supplies, which was doomed to failure.
The Polish Army and resistance fought bravely – some 20,000 Germans were killed or wounded – but at huge cost. As many as 200,000 Poles, most civilians, were killed in the battle and over 80% of the city destroyed – worse destruction than Hiroshima or Nagasaki. And so the Nazis had carried out their plan to erase the Polish capital — yet this was something the Poles refused to accept, even after 1944
Today the Old Town is as beautiful as it ever was, and visitors from around the world come to walk its streets – witnesses to perhaps the most remarkable ever story of urban rebirth.
With the city a pile of rubble and corpses, the post-war communist authorities considered moving the capital elsewhere, and some suggested that the remains of Warsaw be left as a memorial to war, but the civic leaders insisted otherwise – the city would rise again
Warsaw was fought over, bombed, shelled, invaded and twice was the epicentre of brutal urban guerilla warfare, leaving the city in literal ruins. Coventry, on the other hand, wasn’t bombed by the Luftwaffe until 1940 — but the damage had already began at the hands of the urban planners:
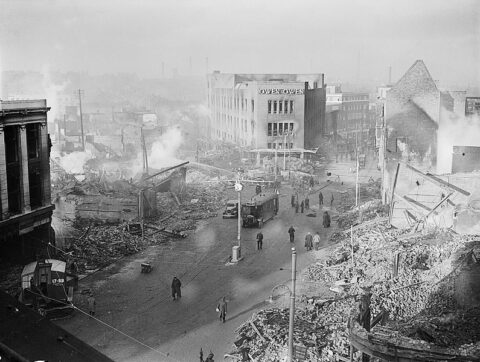
Broadgate in Coventry city centre following the Coventry Blitz of 14/15 November 1940. The burnt out shell of the Owen Owen department store (which had only opened in 1937) overlooks a scene of devastation.
War Office photo via Wikimedia Commons.
The attack was devastating, to the local people and the national psyche, and local historian W.G. Hoskins wrote that “For English people, at least, the word Coventry has had a special sound ever since that night”. Yet Coventry also became a byword for how to not to rebuild a city – indeed the city authorities even saw the Blitz as an opportunity to remake the city in their own image.
Coventry forms a chapter in Gavin Stamp’s Britain’s Lost Cities, a remarkable – if depressing – coffee table book illustrating what was done to our urban centres. Stamp wrote:
British propaganda was quick to exploit this catastrophe to emphasise German ruthlessness and barbarism and to make Coventry into a symbol of British resilience. Photographs of the ruins of the ancient Cathedral were published around the world, and it was insisted that it would rise again, just as the city itself would be replanned and rebuilt, better than before.
But the story of the destruction of Coventry is not so simple or straightforward. … severe as the damage was, a large number of ancient buildings survived the war – only to be destroyed in the cause of replanning the city. But what is most shocking is that the finest streets of old Coventry, filled with picturesque half-timbered houses, had been swept away before the outbreak of war – destroyed not by the Luftwaffe but by the City Engineer. Even without the second world war, old Coventry would probably have been planned out of existence anyway.
In one respect, Coventry had been ready for the attacks … the vision of “Coventry of Tomorrow” was exhibited in May 1940 – before the bombing started. [City engineer] Gibson later recalled that “we used to watch from the roof to see which buildings were blazing and then dash downstairs to check how much easier it would be to put our plans into action”.
The Society for the Protection of Ancient Buildings had estimated that 120 timber houses had survived the war … two thirds of these would disappear over the next few years as the city engineer pressed forward with his plans … A few buildings were retained, but removed from their original sites and moved to Spon Street as a sanitised and inauthentic historic quarter.
Today, whatever integrity the post-war building ever had has been undermined by subsequent undistinguished alterations and replacements. Coventry has been more transformed in the 20th century than any other city in Britain, both in terms of its buildings and street pattern. The three medieval spires may still stand, but otherwise the appearance of England’s Nuremberg can only be appreciated in old photographs.
In fact, the destruction had begun before the war. In order to make the city easier for drivers, the west side had been knocked down in the 1930s, the area around Chapel St and Fleet St replaced by Corporation St in 1929-1931. After the war it would become a shopping centre.
Old buildings by Holy Trinity Church were destroyed in 1936-7, and that same year Butcher Row and the Bull Ring were similarly pulled down, the Lord Mayor calling the former “a blot in the city”.
Indeed, the city architect Donald Gibson hailed the Blitz as “a blessing in disguise. The Jerries cleared out the core of the city, a chaotic mess, and now we can start anew.” He said later that “We used to watch from the roof to see which buildings were blazing and then dash downstairs to check how much easier it would be to put our plans into action”.
Gibson’s plan became city council policy in February 1941, with a new civic centre and a shopping precinct inside a ring road. The City Engineer Ernest Ford wanted to preserve some old buildings, including the timber Ford’s Hospital, which had survived the Blitz. Gibson said it was an “unnecessary problem” and in the way of a new straight road.

