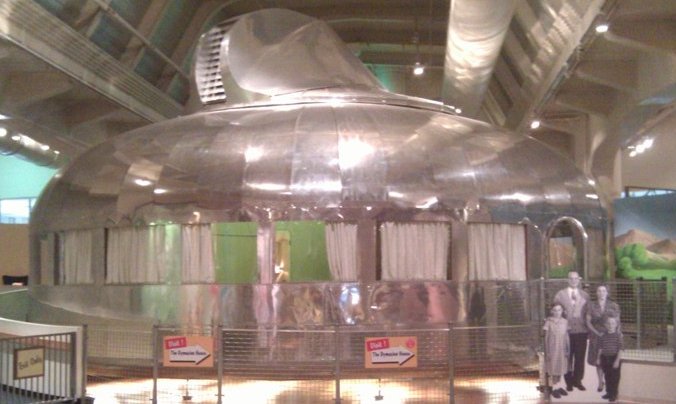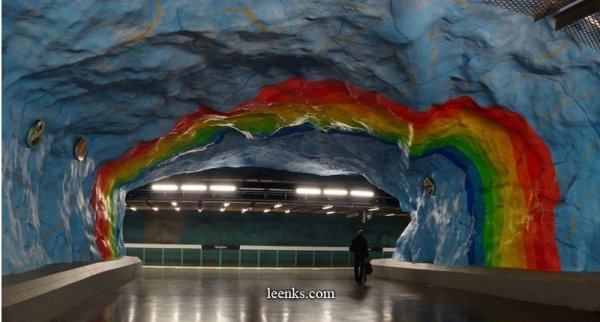I remember something about Fuller’s potentially revolutionary design for housing from a few mentions in Robert Heinlein’s work, but I’d never followed up those hints. Charles Stross did:
. . . the Dymaxion House was probably the most fascinating of his failures, because it was nothing short of an attempt to revolutionize how we live.
Modernist architects of the 20th century generally designed two types of house: those for rich architects and other members of the upper classes to enjoy, and grimly regimented concrete cookie-cutter apartment blocks for factory workers. Fuller’s approach to housing was cookie-cutter-esque, insofar as he planned to mass-produce Dymaxion Houses on converted B-29 Superfortress production lines after the second world war, and ship them to their owners in freight containers, but as far as I know it was radically different in conception, purpose, and design from any of the other modular homes of the period. For one thing, he was interested in portability and nomadism; while a concrete foundation with utility connections was necessary, Fuller’s idea of moving house was that you could pack your house down into a container that would fit on a truck, drive it to your new neighbourhood, and deploy it again — the design influences of the traditional Mongolian yurt should be obvious. The Dymaxion House used aluminium sheeting for floors and structures, suspended by wires from a central steel structural shaft: saving weight was a priority. As he famously asked an architect on one occasion, “why are your houses so heavy?”
For another thing, he took an early interest in minimizing the human impact on the environment. The Dymaxion House had passive air temperature control and a pressure-triggered roof vent to survive near-misses from tornados (by releasing over-pressure inside the building so that it didn’t rupture). It had a then-unique mist-spray shower and a grey-water system to reduce water usage; Fuller was also interested in non-flush toilets.
Finally, it was intended to be mass produced for $6,500 per house in 1946 money — the cost of a high-end automobile — with a design life of 30-50 years. Early development was funded by the Pentagon, for reasons that should be obvious: WWII generated unprecedented demand for accommodation on bases overseas and, later, demand for housing in war-ravaged regions.
The story of why we aren’t all living in Dymaxion houses today is a convoluted epic of business failure (for one thing, starting up a production line for houses using cutting-edge aerospace technology was something that had never been done before; for another, Bucky’s business sense was not, sadly, as good as his design sense) that has been recounted in numerous biographies. What interests me about it is that it’s a far more humane approach to the problem of providing housing for the masses than his Brutalist contemporaries, whose designs tended to be fixed, immovable, made cheaply out of low-end materials, and built with high density mass housing in mind rather than low impact customizability. It was also way ahead of the field in terms of awareness of environmental constraints; while we could design better today, we’d be making incremental tweaks, whereas Bucky came up with the original idea of modular, lightweight, mobile low-impact housing ab initio.
 Image detail from Tim O’Reilly’s Flikr photostream.
Image detail from Tim O’Reilly’s Flikr photostream.
More, including a few photos at Wikipedia. And Rivet-head has a picture of the house while it was in use.








 Image detail from
Image detail from 

