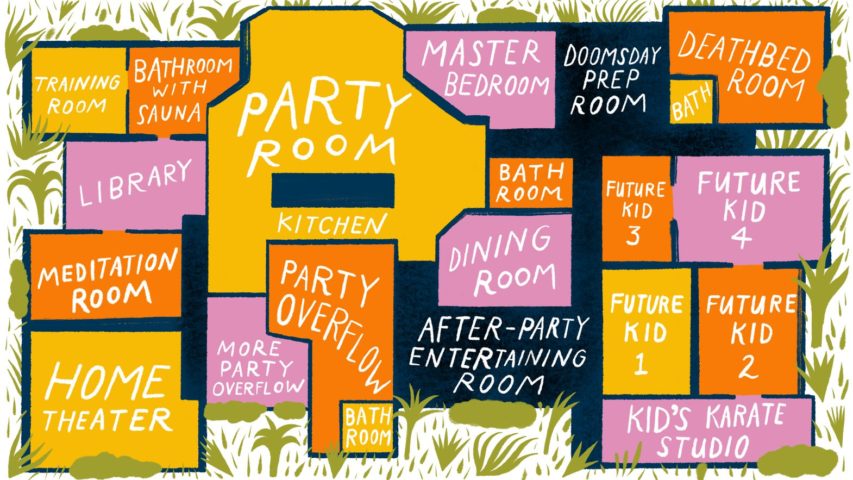Kate Wagner, of McMansion Hell fame, discusses the pressures that have combined to create the modern western house and why they are not as flexible in use as we really need:
Houses are a particular paradox. We expect them to serve as long-term, if not permanent, shelter — the word “mortgage” even has the prefix mort, death, implying that the house will live longer than we will — but we also expect them to shift in response to our needs and desires. As Christopher Alexander writes in his treatise The Timeless Way of Building, “You want to be able to mess around with it and progressively change it to bring it into an adapted state with yourself, your family, the climate … to reflect the variety of human situations.”
That is exactly what we want — and we’ve gone about it in exactly the wrong way. We’ve ended up with overstuffed houses that attempt to anticipate every direction our lives could go, when what we need are flexible houses that can adapt to the lives we’re actually living.
But flexibility rarely comes up, as [Stewart] Brand points out in his book [How Buildings Learn], in the fevered brouhaha of building and architectural consumption. And if we’re going to rethink how flexible our houses are, we need to do so at the level of our structures and the way they are built.
[…]
Of course, the premier example of a house designed for stuff is the McMansion, which, as I have argued at length elsewhere, is designed from the inside out. The reason it looks the way it does is because of the increasingly long laundry list of amenities (movie theaters, game rooms) needed to accumulate the highest selling value and an over-preparedness for the maximum possible accumulation of both people (grand parties) and stuff (grand pianos). This comes at the expense of structure, skin, and services. The structure becomes wildly convoluted, having to accommodate both ceilings of towering heights and others half that size, often within the same volume. Because of this, the rooflines are particularly complex, featuring several different pitches and shapes, and the walls are peppered with large great-room windows (a selling feature!), and other windows on any given elevation consist of many different sizes and shapes.
The skin — which often features many different types of cladding — and the roof are, due to their complexity, more prone to vulnerabilities, such as leaks. Because of the equally complex internal space plan, often following the trend of more and more open floorplans and large internal volumes, services like heating and cooling have to combat irregular volumes and energy leakage through features like massive picture windows. Rooms are programmed for specific activities: craft rooms, man caves, movie theaters. This is a kind of architectural stockpiling, devoting space to hobbies that could easily be performed in other parts of the house, out of a strange fear of not having enough space.




